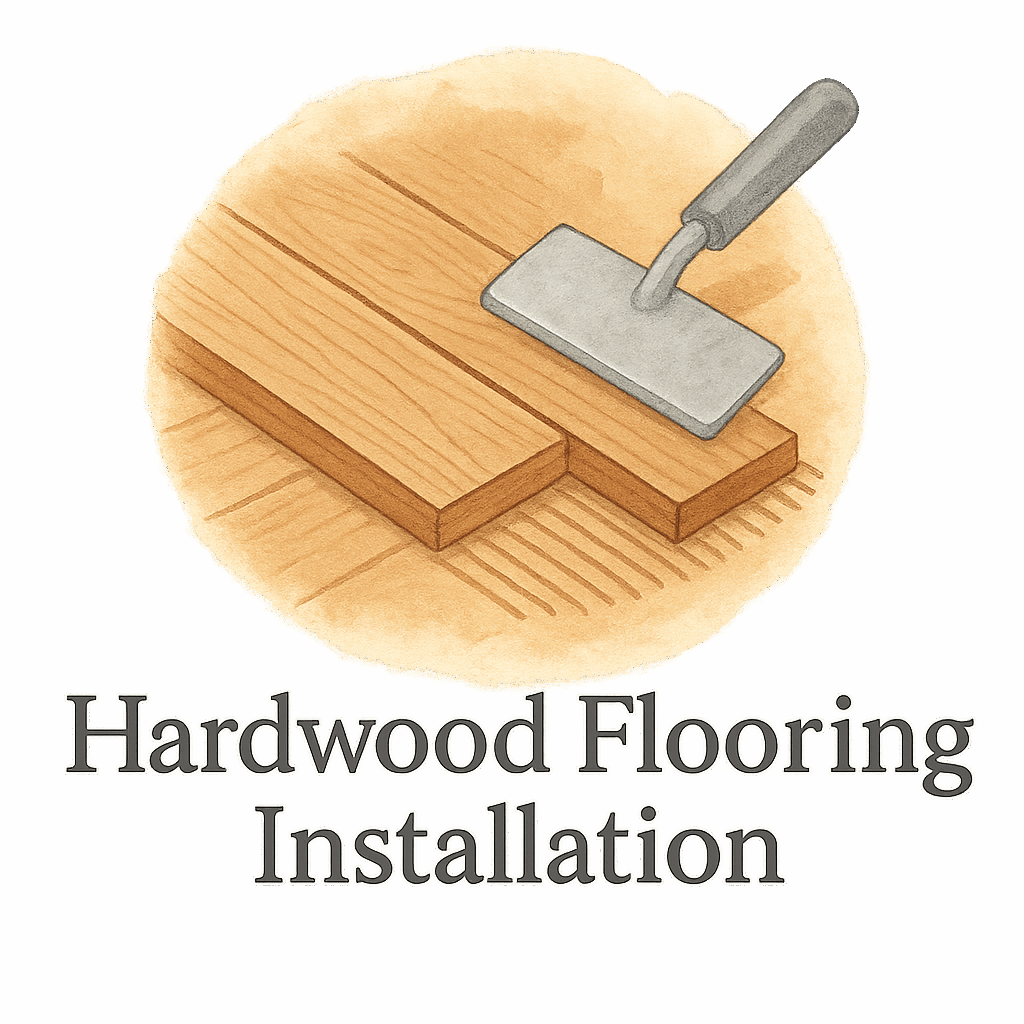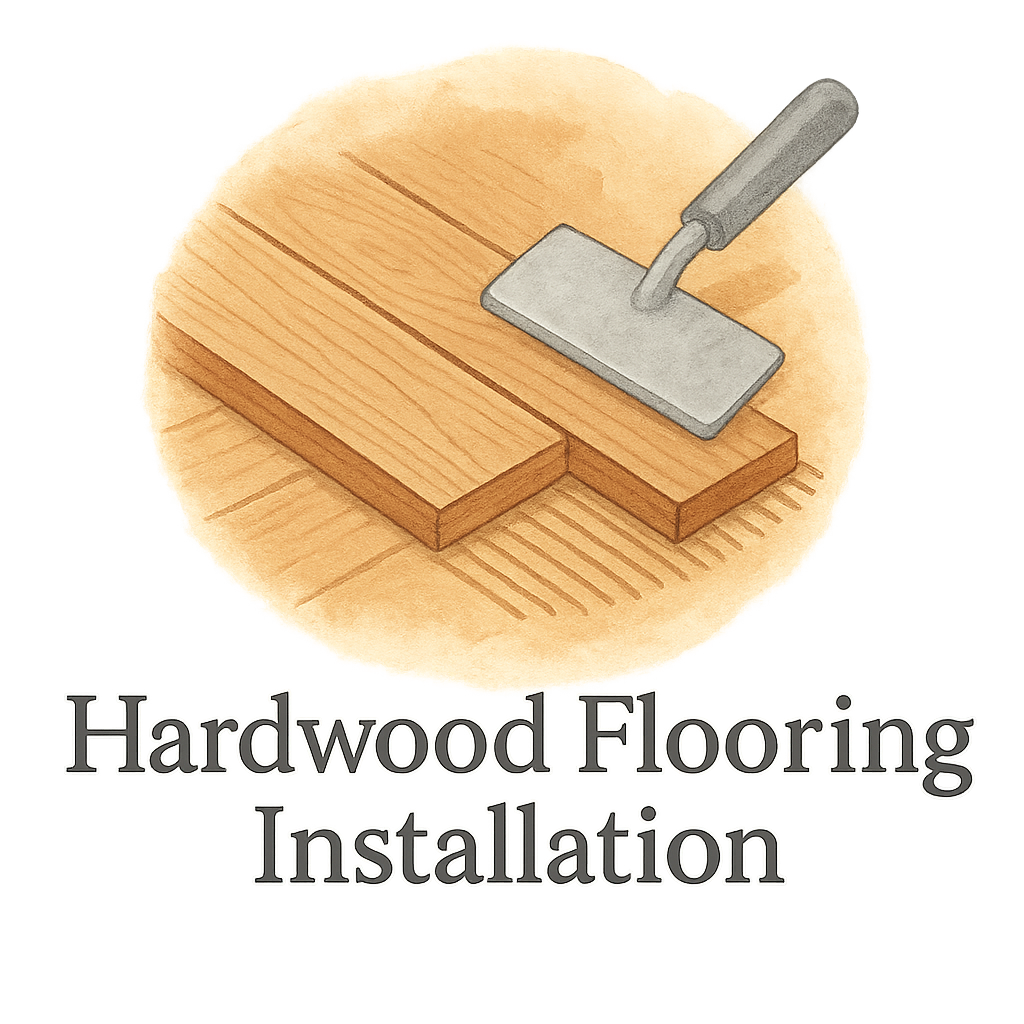Ready to give your home a stunning makeover? Installing hardwood flooring might sound like a job for the pros, but guess what? With a little patience, the right tools, and this detailed guide, you can absolutely do it yourself! Whether you’re renovating your space or simply upgrading your floors, this 12-step guide to DIY hardwood flooring installation will walk you through everything—no fluff, no confusion.
Let’s roll up those sleeves and get started.
Why Choose DIY Hardwood Flooring Installation?
So, why go the DIY route? Well, it’s simple:
- You’ll save big on labor costs.
- You can work at your own pace.
- It’s extremely satisfying to look down and say, “I did that!”
Plus, with this DIY Flooring Installation guide, you’ll gain the confidence to handle the entire process like a champ.
Tools & Materials You’ll Need
Before we start ripping up old floors, let’s get our tools and materials in order.
Essential Tools
You’ll need:
- Tape measure
- Chalk line
- Rubber mallet
- Pry bar
- Flooring nailer or stapler
- Table saw or miter saw
- Jigsaw (for tricky cuts)
- Carpenter’s square
- Level
- Safety gear (gloves, knee pads, goggles)
See more must-haves on Flooring Tools & Materials.
Must-Have Materials
Stock up on:
- Hardwood flooring planks
- Underlayment
- Adhesive or nails (depending on your installation method)
- Wood filler
- Trim and transition strips
- Moisture barrier (if needed)
Step-by-Step Guide to Installing Hardwood Floors
Now comes the fun part! Let’s break down the process step by step.
Step 1: Plan Your Flooring Layout
Importance of Planning Ahead
Before doing anything, sketch your floor layout. Decide on a direction—most people run boards parallel to the longest wall or main light source. Planning helps you avoid awkward gaps or tiny slivers of wood along the walls.
Tip: Check out tips from the Flooring Preparation section to avoid common pitfalls.
Step 2: Measure and Estimate Flooring Needs
Don’t Forget to Account for Waste
Measure the total square footage of the space, then add 10% extra to cover waste, cuts, and mistakes. Want an easier way to plan? Use the Flooring Cost & Time Estimation tool.
Step 3: Prepare the Subfloor
Clean, Level, and Dry Is the Key
This step is critical! Remove old flooring, ensure the subfloor is level, and repair any damage. Any moisture issues? Fix ’em first. Use the Flooring Maintenance & Repair guide to make sure your base is solid.

Step 4: Acclimate Your Hardwood
Why Temperature and Humidity Matter
Hardwood expands and contracts based on its environment. Let your planks sit in the room for 3-5 days to acclimate. This helps avoid future buckling or gaps.
Step 5: Install Underlayment
The Secret to Quiet, Even Floors
Roll out your underlayment, keeping it flat and without overlap. It cushions your steps and helps reduce sound. Some underlayments even include moisture barriers—check what’s best for your space.
Internal link: Tag: Underlayment
Step 6: Mark Your Starting Line
Straight Lines Save the Day
Snap a chalk line as your starting reference—typically ½” from the wall to allow expansion space. Getting this line right means the rest of your flooring will fall into place.
Step 7: Begin Laying the First Row
Locking and Nailing Boards in Place
Start with the longest, straightest boards you have. Use spacers against the wall and nail them through the tongue side at a 45-degree angle. Make sure they’re tight!
Step 8: Continue Installing the Flooring
Mix and Match Planks for a Natural Look
Don’t just grab from one box—mix planks from different boxes to vary the grain and color. It keeps things looking natural and less “cookie-cutter.”
Step 9: Cutting Boards to Fit
Tools for the Perfect Cut
Measure twice, cut once! Use a table saw or jigsaw for intricate areas. For around vents or obstacles, cardboard templates help avoid miscuts.
Step 10: Handle Doorways and Obstructions
Tricks for a Seamless Transition
Cut door casings to slide planks underneath. For thresholds, use transition strips for a clean finish.
Step 11: Install the Final Row
Leave Space for Expansion
You might have to trim these boards lengthwise. Use a pull bar to fit them snugly, and don’t forget that expansion gap!
Step 12: Add Trims and Transitions
Finishing Touches That Matter
Install baseboards or quarter-round moldings to cover the gaps around the room. These final touches bring everything together beautifully.
Pro Tips for a Flawless Finish
- Keep the room well-lit while working.
- Change blades often for cleaner cuts.
- Use a tapping block—never tap the planks directly!
Explore more Flooring Tips and best practices on our blog.
Common DIY Mistakes to Avoid
- Not letting wood acclimate.
- Skipping subfloor prep.
- Forgetting the expansion gap.
- Poor measuring = wasted boards!
Avoiding these mistakes is key to a long-lasting floor. Dive deeper into DIY Flooring Mistakes.
Maintenance Tips After Installation
- Sweep regularly to avoid scratches.
- Use felt pads on furniture legs.
- Clean with products made for hardwood.
Want to extend the life of your floors? Visit the Cleaning and Maintenance sections.
Conclusion
Installing hardwood flooring yourself might seem intimidating, but once you break it down into manageable steps, it’s totally doable! Just remember: plan well, take your time, and pay attention to the details. You’ll end up with a floor that not only looks professional but also gives you bragging rights every time someone compliments it.
For more helpful resources, check out the full Guide, Home Improvement, and Flooring sections!
FAQs
1. How long does DIY hardwood floor installation take?
It depends on the room size and your experience. For beginners, expect a weekend for an average room.
2. Can I install hardwood over concrete?
Yes, but you’ll need a moisture barrier and possibly engineered wood. Read more under Flooring Prep.
3. What’s the best underlayment for hardwood floors?
Foam with a moisture barrier works well. For specific advice, visit Underlayment Guide.
4. Should I glue or nail hardwood floors?
Depends on your subfloor. Plywood usually means nailing. Concrete often requires glue or floating floors.
5. How do I handle uneven subfloors?
Use leveling compound or plywood sheeting. See Flooring Repair for tips.
6. Can I use hardwood in kitchens or bathrooms?
It’s risky due to moisture, but sealed hardwood or engineered wood is a safer bet.
7. Where can I find affordable flooring materials?
Check the Quotes section for budget-friendly suggestions.


