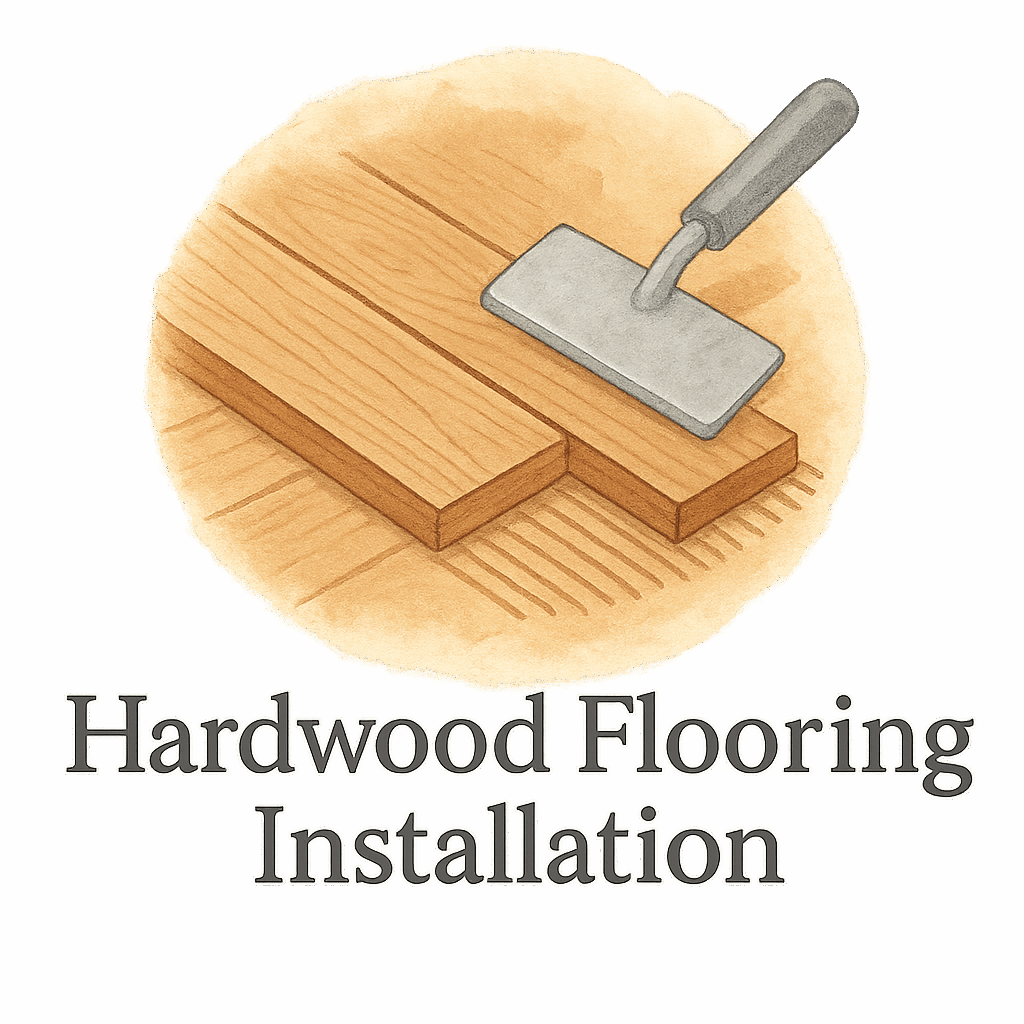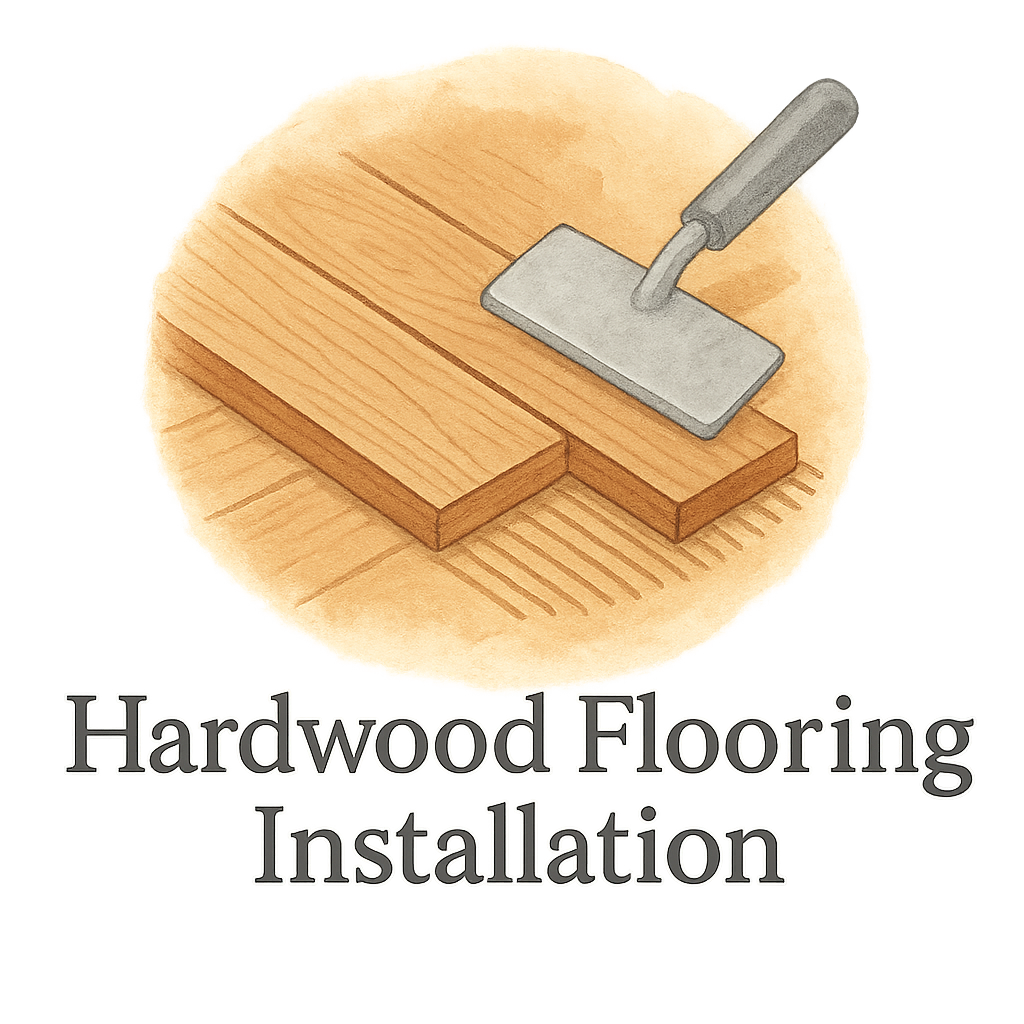Introduction to Flooring Layout Patterns
Choosing the right layout pattern can make or break your DIY hardwood floor installation. Whether you’re aiming for a clean, modern look or a cozy, rustic vibe, the pattern you pick will set the tone for your entire space. Think of it like choosing the outfit for your home—it’s got to fit, feel good, and match the occasion!
Why Flooring Layout Patterns Matter
Boosts Aesthetic Appeal
Patterns can take an average-looking room and give it that wow factor. They add texture, direction, and character to the floor, giving your home a designer touch without a designer price tag.
Enhances Room Size Perception
Did you know that diagonal or horizontal layouts can make a small room look larger? That’s right—your floor’s layout can literally change how you see your space.
Impacts Installation Time and Cost
Some patterns are beginner-friendly, while others require precise cuts and measurements. Your choice affects how long your project takes and how much material you’ll need. For budgeting help, check out our guide on flooring cost and time estimation.
1. Straight Lay Pattern
Overview and Best Use Cases
The straight lay is the go-to for most DIYers. Boards run parallel to the walls, making it the simplest to install. It’s great for hallways, bedrooms, and minimalist-style homes.
Pros and Cons
Pros: Easy to install, minimal waste
Cons: Can look plain in larger rooms
Internal tip: For tips on preparing your space before starting, visit our flooring preparation guide.
2. Diagonal Pattern
Visual Impact and Room Fit
Want to impress guests the moment they walk in? Go diagonal. This layout runs boards at a 45-degree angle to the wall, adding dynamic movement and drama.
Considerations Before Starting
Cutting angles isn’t for the faint-hearted. This layout takes time, planning, and a little geometry. Use tools from our flooring tools and materials guide to make it easier.
3. Herringbone Pattern
Classic Style with Modern Flair
This pattern screams luxury. Boards are arranged in a zigzag fashion, creating an elegant, timeless feel. Perfect for living rooms or entryways.
Installation Tips for DIYers
Measure precisely. One wrong cut can throw off the whole pattern. For beginners, start small—maybe a hallway—then graduate to bigger rooms.
Need more inspiration? Check our best flooring layout ideas.

4. Chevron Pattern
What Makes It Different from Herringbone?
Unlike herringbone, chevron boards are cut at an angle to form perfect V shapes. It’s clean, sophisticated, and super modern.
When to Use Chevron Flooring
Use it in contemporary homes or rooms where you want to make a bold statement. Be aware: it’s one of the harder patterns to DIY.
5. Parquet Pattern
Creating Unique Textures
Parquet involves repeating geometric shapes like squares, triangles, or lozenges. It’s vintage, artsy, and adds texture to the floor.
Ideal Rooms for Parquet Layout
Great for formal dining rooms or offices. Parquet patterns are conversation starters—and a total throwback to classy interiors.
6. Random Width Pattern
Achieving Natural Look
Mixing wide and narrow planks mimics old-school flooring styles and makes your floor look organic and hand-crafted.
Material Planning Tips
Planning is key. Make sure you order planks in different widths and map your layout first. Check out our planning and layout tips.
7. Basket Weave Pattern
Vintage Touch for DIY Hardwood Projects
This pattern mimics a woven basket by alternating rectangular blocks. It works great in smaller rooms and adds a playful vibe.
Step-by-Step Installation Tips
Use spacers and layout chalk lines. This pattern takes a bit of patience but the result is so worth it. Visit our DIY tag for more step-by-step projects.
8. Brick Pattern
Inspired by Masonry
Brick patterns stagger the boards like—you guessed it—brick walls. It’s easy to install and hides small imperfections well.
Matching Room Types and Themes
Perfect for rustic or farmhouse-style homes. Pair it with distressed wood for that worn-in charm. For more on home improvement style matches, visit home improvement.
9. Picture Frame Pattern
Accenting the Room’s Center
This layout frames the perimeter of the room like a picture, then fills the inside with straight or diagonal boards. It’s stunning in large rooms or open floor plans.
Advanced DIYer’s Dream
Not for newbies—this pattern requires exact planning and cuts. Visit our flooring mistakes guide to avoid common errors.
10. Custom Mixed Layouts
Combining Multiple Styles
Feeling adventurous? Combine chevron borders with straight-lay interiors or add medallions for dramatic flair.
Creative DIY Flooring Projects
These layouts are where your creativity shines. Just be sure to plan well, use proper underlayment, and check out our DIY flooring installation page.
Flooring Layout Planning Tips
Measure Twice, Cut Once
Seriously, double-check everything before cutting. One wrong board can cost you hours.
Use Quality Tools and Materials
Investing in good tools is like using a sharp knife in the kitchen—everything gets easier. Our flooring tools and materials page can help you get started.
Common DIY Flooring Mistakes to Avoid
- Skipping underlayment
- Not acclimating wood
- Poor room preparation
To learn how to avoid costly slip-ups, check out flooring maintenance and repair.
Linking Layout with Tools, Materials, and Prep
Where to Learn More About Tools and Materials
Each pattern demands different tools, techniques, and materials. Our resource pages on prep, materials, and underlayment can guide you every step of the way.
Conclusion
DIY hardwood installation doesn’t have to be boring. With the right flooring layout pattern, you can transform any room into a work of art. Whether you’re into sleek straight lays or intricate herringbone designs, there’s a style to match your taste and skill level. Take your time, plan thoroughly, and don’t forget—every plank you lay is a piece of your home’s personality.
Explore more detailed guides, expert tips, and planning tools at flooringcontractorplanofbs.com to start your flooring journey with confidence.
FAQs
1. What’s the easiest hardwood flooring layout for beginners?
Straight lay is the easiest and most forgiving layout for first-time DIYers.
2. How do I choose the best layout for my room size?
Diagonal and herringbone patterns can make small rooms appear larger, while straight or brick patterns are better for long, narrow spaces.
3. Can I mix layout patterns in one home?
Yes! Custom mixed layouts let you highlight different areas and styles within your home.
4. Do I need special tools for diagonal or chevron patterns?
Yes, angled cuts require miter saws, layout guides, and high-precision measuring tools.
5. How much extra material should I buy?
Always order 10–15% more than your actual square footage to account for cuts and mistakes.
6. Should I install underlayment before laying hardwood?
Absolutely. Underlayment provides moisture protection and sound absorption. Learn more in our underlayment guide.
7. Where can I get ideas for more flooring layouts?
Check out the guide, patterns, and layout tags on our site for endless inspiration!


